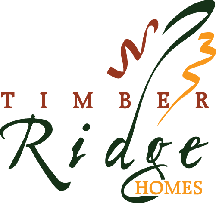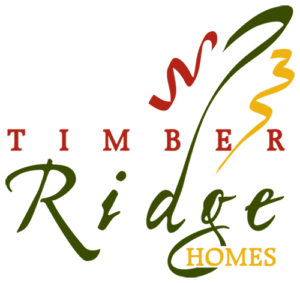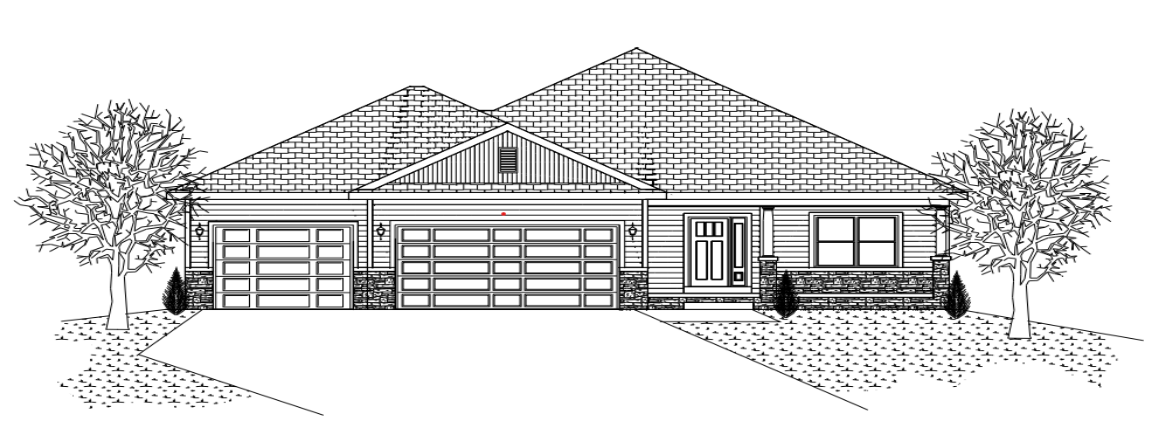1033 Annabel Ave. By Timber Ridge Homes
$508,625
1495 square feet on main floor
1077 square feet of basement finish
This Home Features:
- Open floor plan in main area with LVT flooring and split bedroom design
- Master bath has a large tiled shower with 2 shower heads and separate vanities & tile floor
- Large master walk-in closet accessible from laundry and master bath
- First floor laundry with cabinets, drop zone area, built in lockers
- Basement includes 2 bedrooms, bath, rec-room with rough in wet bar area
- Birch white cabinets throughout with quiet close & dovetail drawers in kitchen and stained island and laundry cabinets
- LVT flooring in bathrooms, laundry, great room, kitchen, dining room, entry, and hallways
- Granite countertops with tile backsplash
- Painted woodwork up and down
- Rounded drywall corners
- 16.5’x12’ covered deck, Timber Tech decking and cedar railing with stairs
- Andersen 100 series windows in Low E
- Interior drain tile and passive radon
- Blown-in bibs wall insulation (R21) & R50 attic & foamed rim (5 Star Energy home)
- 3- Stall Garage oversized with some 3rd stall tandem
- Cold water in the garage
- Vinyl siding
- Sod & sprinklers
- 95% gas furnace with humidifier
- Reverse osmosis and radon rough in
- Electric garage car charger rough in
- 85 gallon electric lifetime warranty water heater on the tank
- All can lights have LED bulbs
- Kitchen has LED bulbs under cabinet lighting roughed in
For Additional Information Please Call Mike McGill
Office: (402) 782-8282 Mobile: (402) 450-1448


